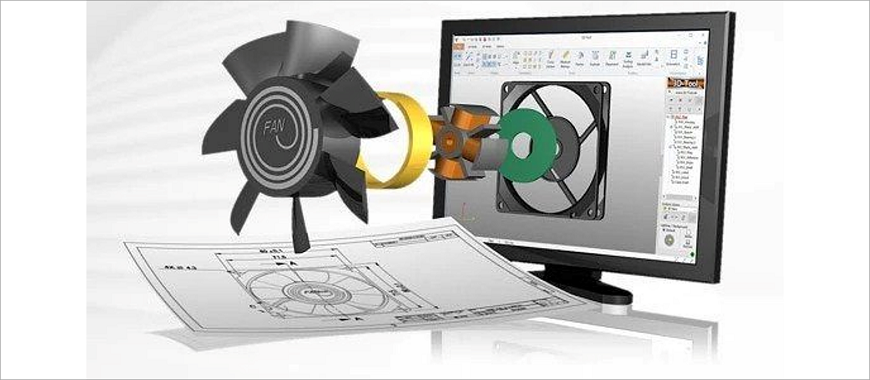Computer-Aided Design (CAD) is a layout technique that uses computer-based software. Various engineers and designers commonly use CAD software to create two-dimensional 2D drawings and 3D models.
There is significant work in turning a mechanical engineer’s concept into a real-world object that a machine operator creates, puts together in a production plant, or prints in more excellent quality through a 3D printer. It is thus the most crucial step in creating an object across schematics because, at this point, the element leaves the universe of abstraction and arrives at its destination under the technician’s supervision.
What does CAD Conversion Mean?
Previously, all architecture, civil-related or mechanical designs were handmade on a schematics set or on paper. These design plans contain all the information required to design the planned project properly. However, CAD is now the mainstream technology. Many architectural plans need a revision or conversion to CAD software. We derive the concept of “CAD conversion” from this.
There are many organizations where technical data is a great resource. The effective management of such information is critical to the company’s operation. Likewise, CAD conversion is helpful for businesses that need to start creating and storing engineering drawings. Converting hard-copy paperwork to an electronic format will make archiving, copying, retrieving, and modifying pictures easier.
CAD software converts 2D drafting into 3D models. The procedure is straightforward to generate the output automatically. When converting from 2D to three-dimensional, accuracy is critical. Even so, there are numerous obstacles to overcome.
Thus, archiving, retrieving, copying, modifying, and sharing photos is simpler when documents get converted from physical copy to digital form through accurate and professional CAD conversion.
Why is Accurate CAD Conversion Necessary?
The CAD conversion must be a smooth evolution retaining only the desired aspects of geometry, dimension styles, axis lines, and layers. The direction, as well as alignment issues, will impact the extrusion. An objective conversion process can make this extrusion more effortless.
One may use CAD tools available across diverse vendors to execute the modification. If many graphics get implicated, it may also cause interoperability problems. You start finding complications in repositioning data between CAD tools and delays in concluding the design job. CAD conversion services from a CAD expert are likely helpful in generating a 3D model from 2D type drafting.
Steps for Accurate CAD Conversion
The process of converting 2D to 3D models consists of four steps.
- Creation of basic geometrical figures or top-view products
- Identification of projected geometrical figures or side-top view of the planned product
- Alignment of all geometric views
- Extrusion of all relevant data
Benefits of Accurate and Professional CAD Conversion
- Designs created with 2D drawings provide estimated views of the CAD models, such as their top, side, front or isometric perspectives. They offer details on cross-sections, measurements, etc., and are beneficial in fabricating a product component.
- As 3D Computer-aided design allows the assembly of all independent units, it offers a thorough understanding of the intricate graphic design. You can fully comprehend how the completed product will appear in 3D. Assume you’re designing a car with 2D drafting. The 2D perception may not provide a vivid or accurate representation of the internal settings. Users can’t tell whether there is sufficient space inside the vehicle or whether it’s comfy. On the other hand, a structure means examining the inside and enhancing your design.
- The CAD software bridges the gap between collaboration and communication, as engineers may find it hard to work with others on the same projects. However, CAD provides a better method to facilitate communication among different team members. They can flexibly bounce a file all day.
- Aside from its use throughout design and architecture, technological advancements have made 3D extra approachable for various purposes such as mechanical engineering services.
Approaching a professional CAD Conversion Establishment
While conversion, a smooth evolution must be kept in mind, which retains a required level of geometry, dimensions, and covers along with any extrusion exaggerated through alignment. An accurate conversion process is what enables this more straightforward way of extrusion.
CAD tools in the present marketplace get sold by various design giants to achieve adaptation. If there are several visuals snarled, it can give rise to an unwanted issue in the designing process. It would be difficult to transfer data between CAD tools and would delay the actual design work. CAD experts are thus essential to help you with generating a transition from a 2D drafting to a 3D model
A professional CAD conversion agency having extensive experience in availing CAD conversion can offer the conversion of multiple files at a single time along with advanced conversion resolutions. Paper conversion units also sustain a type of CAD software to generate high-resolution outputs. Thus, an accurate 3D model would enable you to picture and comprehend how the final product looks.
Conclusion
Adopting cutting-edge technologies to support business growth is only beneficial as the market changes and innovation benefits impact a company’s bottom line. Time savings, improved work quality, and cost savings are all compelling reasons for a business to abandon blueprints in favor of CAD. Another factor driving CAD conversions is the evidence that almost all production machinery gets its design data from CAD. In conclusion, accurate and professional CAD conversion can have a significant impact on your business growth.

